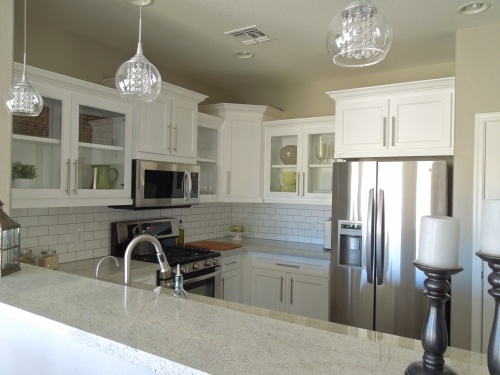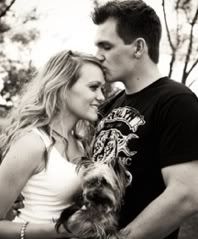I was in Cali this past weekend for an impromptu girls trip and left hubby all alone. So what did he do with all his time? Ripped out our entire bathroom! I thought I would be a lot more excited now that the process is beginning but I’m actually pretty stressed/overwhelmed/disgusted. Good thing we waited on putting in new carpet and furniture in our master bedroom because that room is Nasty with a capital N! Bleh. We have since moved to the guest bedroom, but I still have hanging stuff in there so I venture in there occasionally and seriously feel like I have to shower. The carpets are full of dust, debris, and who knows what. Even the air seems dirty. Oh and our bathtub is chillin’ in the middle of the room. I guess Trav couldn’t lift that baby by himself.
So without further ado here are our before pictures.
You may wonder why we didn’t just use what was there and repurpose everything? I’ll tell ya why…The cabinets were disgusting and falling apart, the countertops had permanent burn marks from some unknown heating device, the floors were linoleum and lifting in every corner possible, and the shower had everything from hard water stains to growing mold.
So with that being said we decided to demo the whole thing. Here is what Trav accomplished while I was gone.
So what’s next? Plumbing. Which works out great because Trav is a plumber and saves us big bucks not only the installation, but also on the fixtures! In fact, we just got a FREE porcelain soaker because it had a hairline scratch in it. Normally those are discounted but because Trav was using it for his own home, the manager told him he could have it. SCORE! This allows us to spend more money on other things like cabinets, countertops, ect.
Speaking of cabinets I’m most excited about what we are putting in place of the linen closet. Here is what I have in mind. (Click on pics for sources)
Travis and our cabinet guy originally thought I was crazy for having glass front in a bathroom but after I showed Trav these pics he was sold!
Anyone else taking on overwhelming/exciting projects?














































